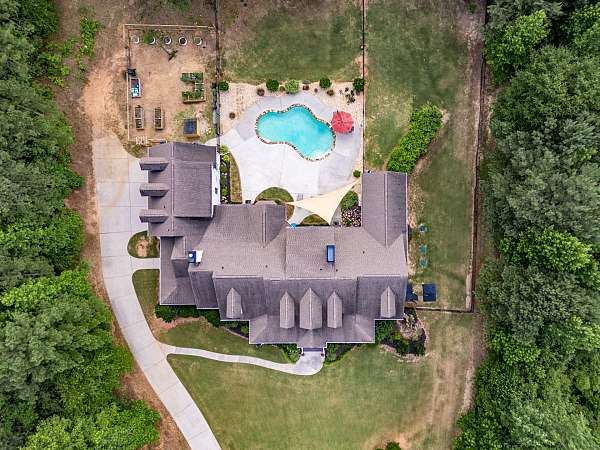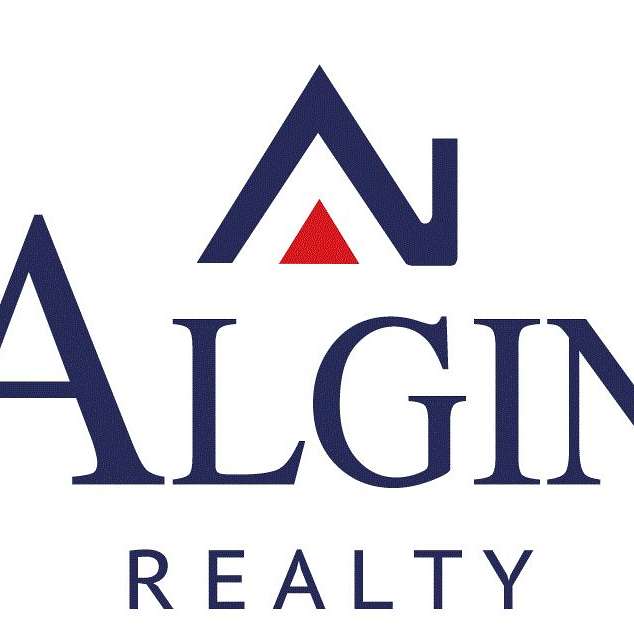Private Home/Pool/4.2 Acres
- Features
- Granite Countertops, Formal Dining Room, Breakfast Bar, Pantry, Basement, Unfinished Room, Laundry Room
- Utilities
- Well, Septic Tank
Additional Comments
Gorgeous, private home sitting on 4+ acres with an in-ground pool and no HOA. Located in the Walnut Grove School District. Must see this custom built home complete with 2 large rocking chair porches and a screened porch off the kitchen. From the front door you're greeted with a 2-story grand foyer, dining room and views of the family room. Large family room with fireplace, built-ins and a wall of windows that give off an abundance of sunlight.... (read more)
Algin Realty
Avoid Scams and Fraud - Potential areas of fraud: wire transfer, moneygrams, money orders, cashier checks, shipping, escrow, "transaction protection", "guarantee". Check out the Buyer Safety section for more info.
This property has been sold
Contact Algin
at:
( click to view phone number )
( click to view phone number )
Log In to Send a Message
More Information at:
alginrealty.com
alginrealty.com

